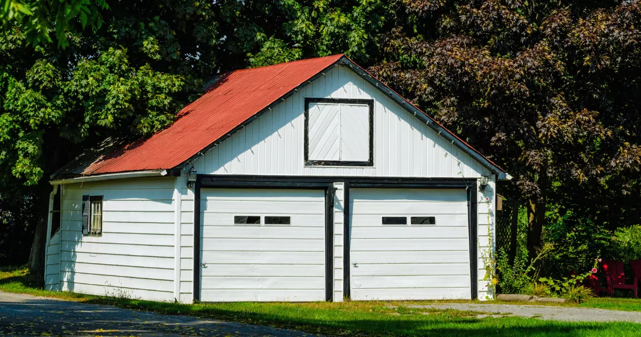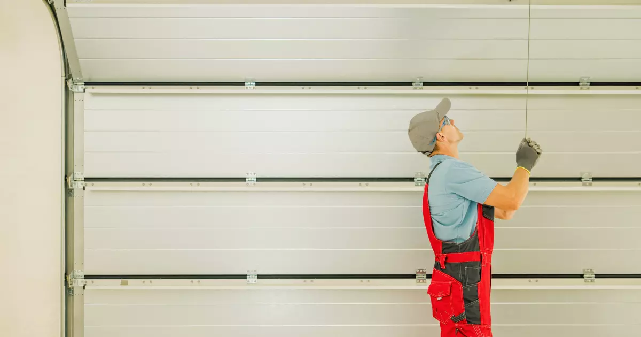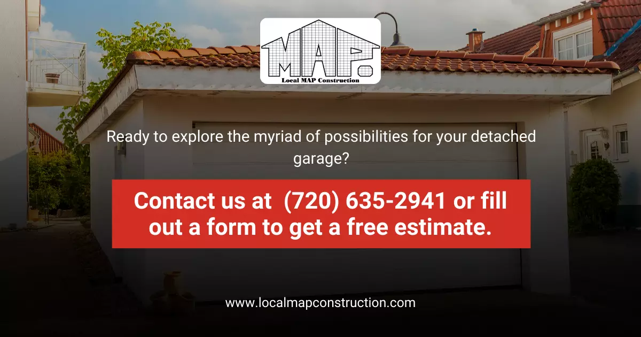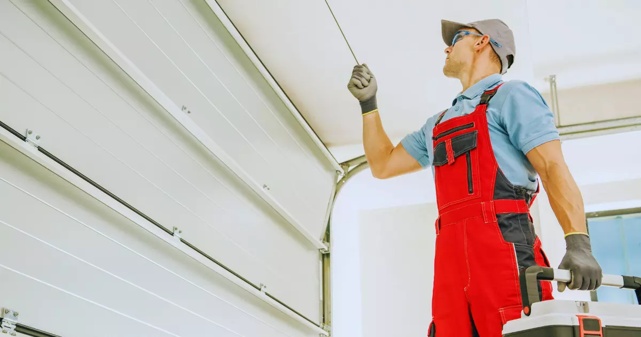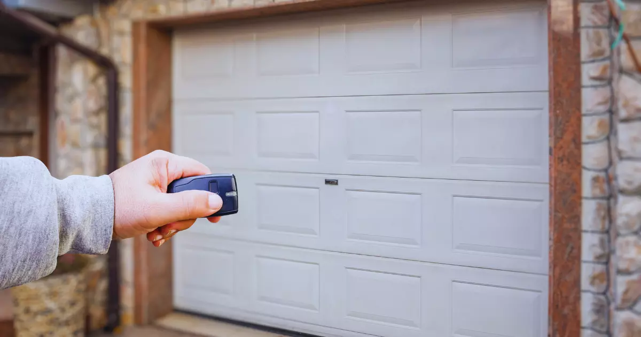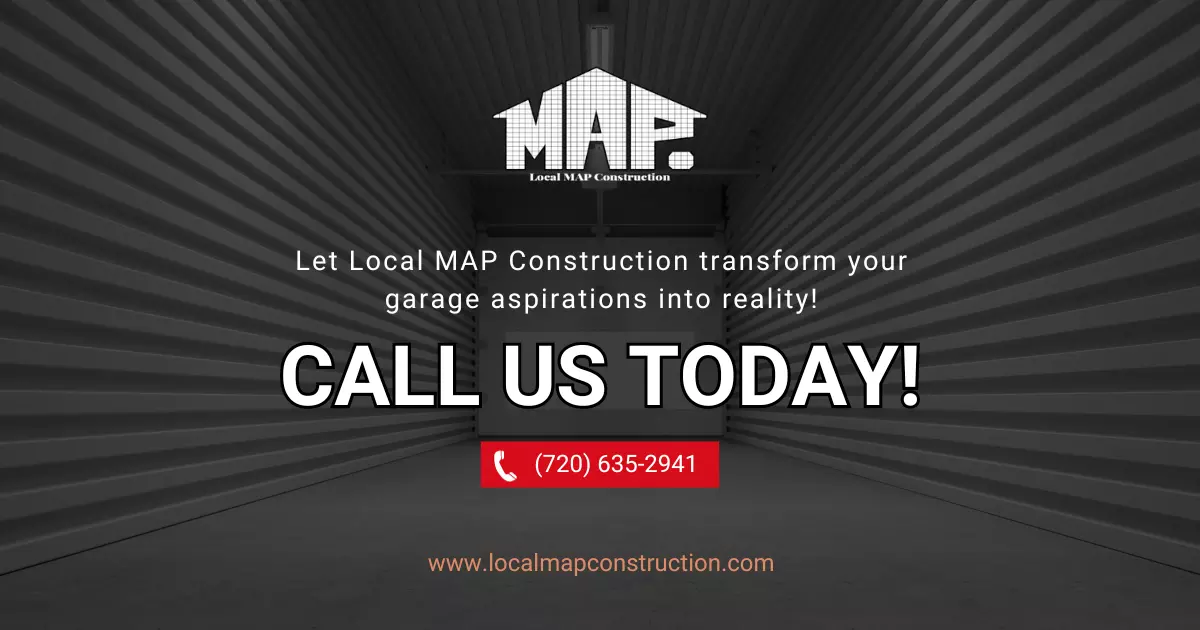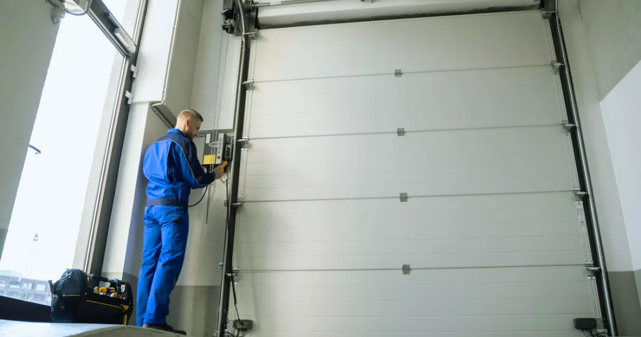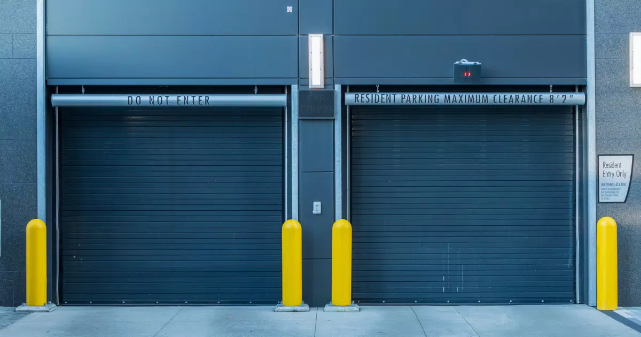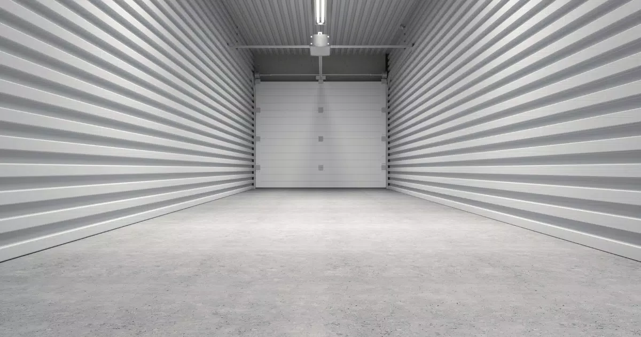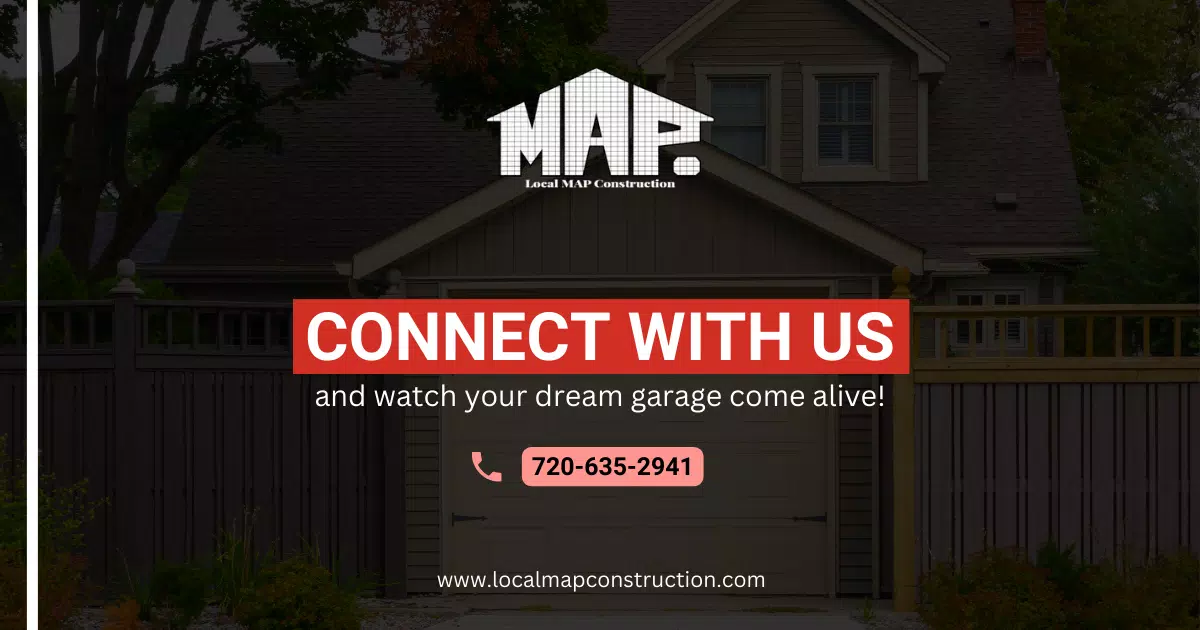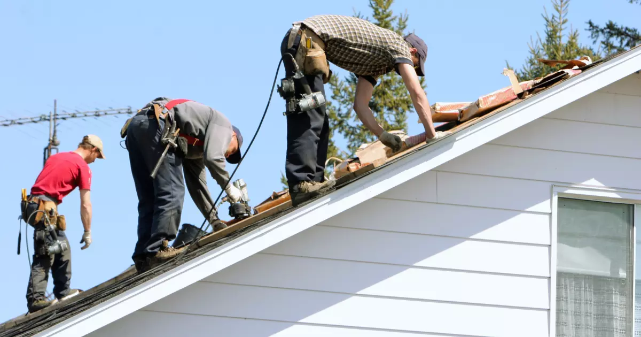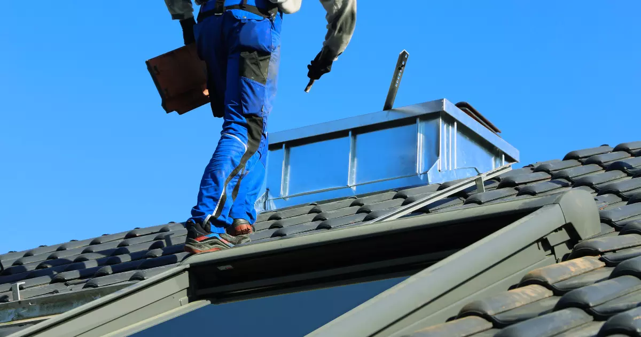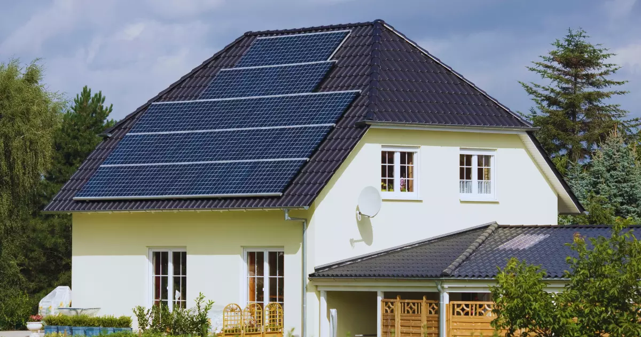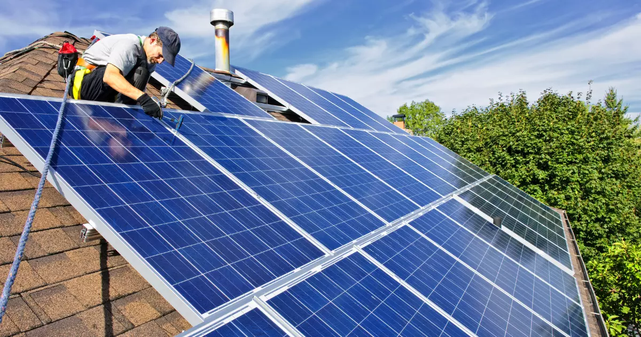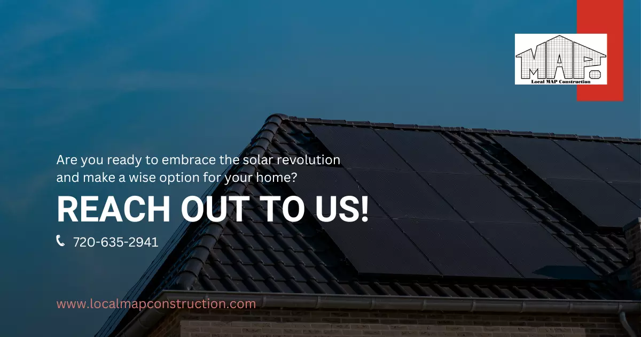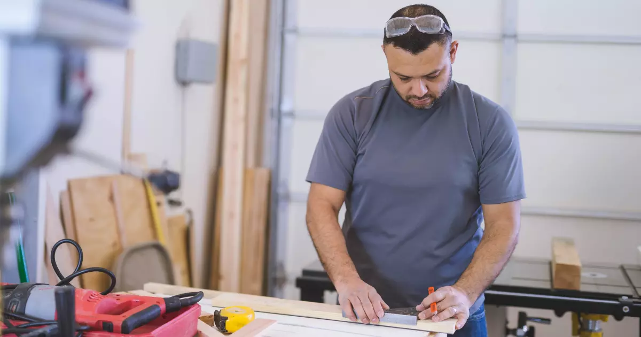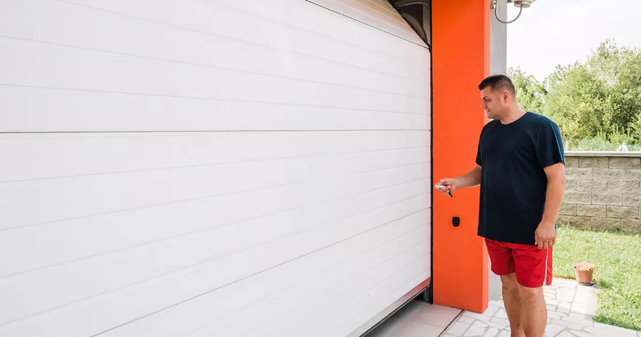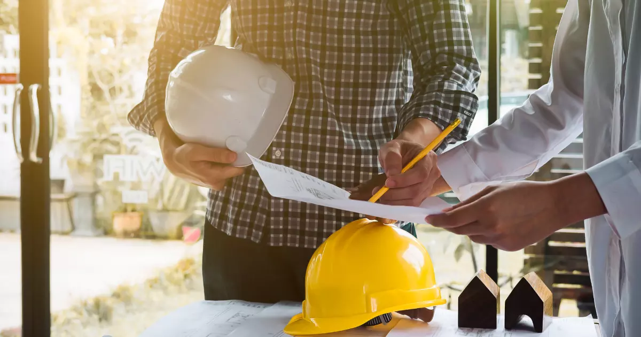Thinking of building a detached garage?
Embarking on the journey of designing a detached garage is an exciting endeavor. However, without a plan, the building process can quickly become a daunting task. A well-thought-out detached garage plan enhances the overall property value. It is your key to turning your garage idea into an extra space with diverse functionalities.
In this article, we’ll navigate the intricacies of garage construction. We’ll also provide expert tips to ensure your detached garage becomes the epitome of style, practicality, and versatility. Continue reading to discover the essential steps that will guide you to make your vision come to life.
What Is A Detached Garage Plan?
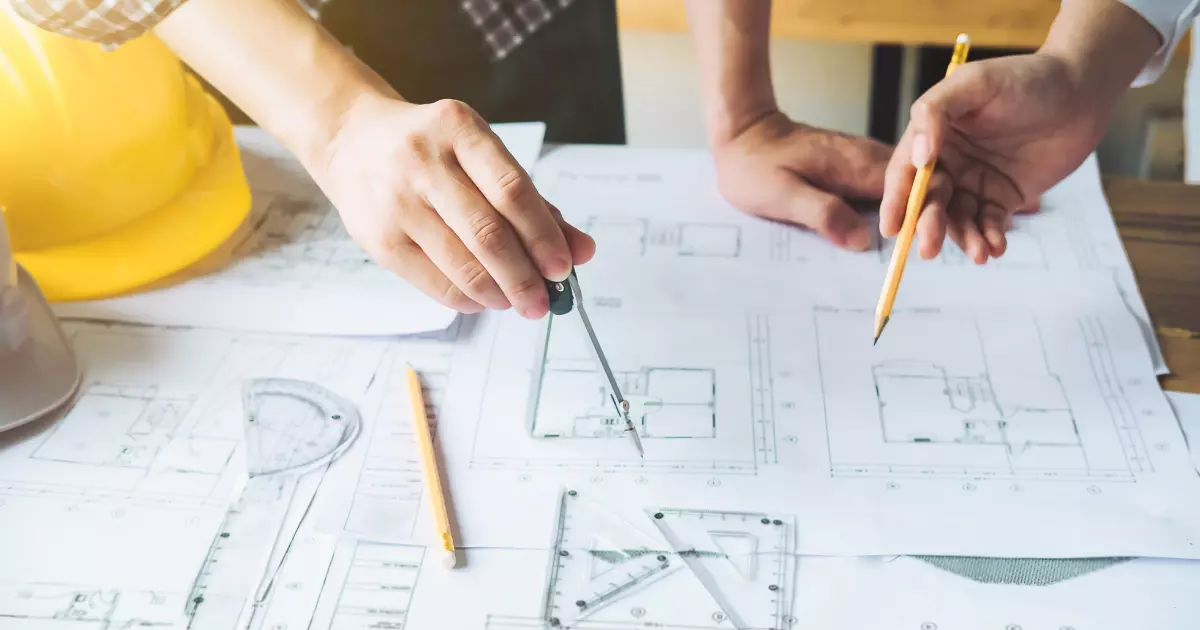
A detached garage plan is a comprehensive roadmap to creating a functional and aesthetically pleasing garage space. It is a detailed blueprint for the construction of a standalone garage that is separate from the main dwelling. This outlines the garage design, dimensions, and layout.
Detached garage plans are essential for guiding the construction process. Similar to house plans, they serve as a guide They help the garage meet specific requirements and preferences. On top of that, they maximize every square foot to ensure the successful realization of your garage idea.
Typically, the plans include details such as the storage areas, door placements, and any additional features. Whether you’re considering building a garage for additional storage or simply sheltering your vehicles, a well-crafted detached garage plan is crucial for success.
Why Do You Need A Detached Garage Plan?
A detached garage plan is a fundamental element of the construction process. It provides an outline for a successful and purposeful addition to your property. Here’s why investing your time in making one is not only a choice but a necessity.
Garage Designs Execution
A detached garage plan is a compass that guides the execution of your dream garage design. It’s not only about sheltering vehicles. This is an artful process of creating a space that seamlessly aligns with your lifestyle. It includes garage type details that help you execute your building designs. Whether it’s a cozy two-car garage or a sleek modern four-car garage design, the plan is your roadmap to turning these visions into reality.
Ensure Compliance
Navigating the complex landscape of local building codes and regulations is a challenging aspect of the building industry. This makes a detached garage plan handy. It guides you through the nitty-gritty of building requirements.
This outlines the parameters for construction, including size limitations, setback distances, and even aesthetic considerations. Having this helps you confidently build a garage house with additional living space.
Efficient Garage Construction
Efficiency is at the core of a detached garage plan. It streamlines the construction process. This minimizes delays and maximizes building resources. The plan includes detailed floor plan layouts and construction guidelines. This helps you execute every aspect of the garage idea with precision.
Maximize Garage Space
A detached garage plan is your key to unlocking the full potential of your space. Whatever size garage you choose, your plan will allow you to maximize garage space. Whether it’s a two-car garage with extra storage or a garage workshop with a loft, you can tailor the space to your lifestyle.
Budget Management
Worried about construction costs spiraling out of control? Fear not. A detached garage plan is your financial guardian. It provides a clear and transparent estimation of costs. This allows you to manage your budget effectively. Take advantage of special SALE prices and price guarantees. These promos help you to get the most value for your investment. It also allows you to cut project costs.
How to Create A Well-Crafted Detached Garage Plan?
Building a gorgeous stand-alone garage requires careful planning and consideration. A well-crafted plan ensures that you have a secure parking space for your recreational vehicle. This also helps you build your dream garage idea with improved functionalities. Here’s your expert guide on creating a detached garage plan.
1. Assess Your Needs
Before laying the foundation, assess your needs meticulously. This allows you to design a sheltered parking with purpose. ‘
Ask yourself why you need a detached garage. Will it serve as a simple shelter for vehicles? Is it a multifunctional space with extra living space or living quarters? Or are you building a modern garage with innovative features?
Understanding your requirements is the cornerstone of building a successful detached garage project.
2. Conduct A Site Analysis
The next thing you need to do is to conduct a thorough site analysis. Understand the topography, existing structures, and environmental factors that might influence your plan. This is a crucial step to optimize space utilization. Doing so also allows your garage to integrate seamlessly with the surroundings.
3. Know Your Local Building Codes and Regulations
Knowing your local building codes and regulations is not only a box to check. These are fundamental aspects of responsible and effective construction planning. Understanding these means your project complies with specifications. From garage floor plans to the height of exterior walls, these guarantee a safe and legal construction process.
4. Pick Your Design Style
With an array of garage designs available, picking the right one is a crucial aspect of planning. Do you want a mid-sized farmhouse detached garage design? Are you in for a sleek modern garage? How about a Tuscan two-car garage? Whatever garage design you pick, make sure it sets the tone for the entire project. Lastly, choose a design that resonates with your personal style and complements the overall architecture.
5. Sketch A Rough Layout
With insights from the site analysis, sketch a rough layout of your detached garage. This is the blueprinting phase where your ideas start taking shape. Consider elements such as the garage’s orientation and the placement of doors and windows. Think also about how it complements the existing architecture.
6. Develop a Detailed Floor Plan
Once satisfied with the rough layout, delve into developing a detailed floor plan. This step allows you to translate your vision into a tangible plan. Define specific areas within the garage. Allocate some space for tools, storage, and potential future needs.
Pay attention to secure parking, foundation plans, and accessory structures. This detailed floor plan serves as the guide for the construction phase. It incorporates every aspect of your vision.
7. Include A Timeline and Budget Plan
Crafting a detached garage plan involves more than just a design. It is also about creating a realistic timeline and budget. At Local MAP Construction, we emphasize the importance of setting expectations and sticking to a plan. A well-structured timeline ensures timely completion. Including a budget plan, on the other hand, keeps your project financially on track.
8. Consult A Professional Garage Contractor
Executing a detached garage plan requires expertise. Consulting professional garage contractors saves you from exploring the complexities of construction. Their experience ensures that your detached garage plan has the necessary details.
Read also: Top Garage Builders Near Me: Colorado’s Best Choices
What Are The Things To Avoid When Creating A Detached Garage Plan?
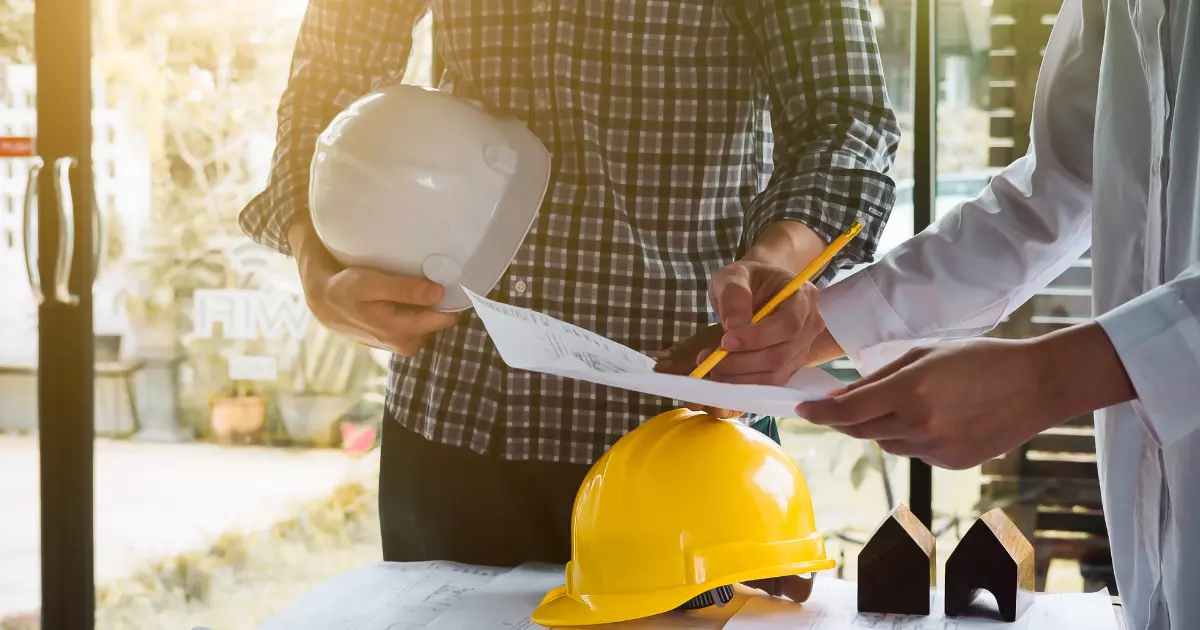
Your detached garage adds long-term value to your property. That’s why you need careful consideration to ensure a smooth construction process. Here are the common pitfalls that you should avoid when creating your plan.
Neglecting Future Needs
Neglecting future needs is a mistake that can lead to costly renovations down the line. When planning, consider potential lifestyle changes. Also, look forward to the additional family members. This foresight ensures your garage remains a relevant and accommodating space.
Ignoring Local Regulations
Ignoring local regulations is a recipe for complications. So you must comply to prevent legal issues. Proper compliance ensures your garage home plan is a safe and approved structure within your community. It also ensures that your garage location does not violate any local laws.
Poor Site Analysis
Poor site analysis jeopardizes the entire project. It can lead to suboptimal designs, unexpected complications, and even legal ramifications. Not doing it properly results in poor space utilization and an impractical layout.
Inadequate Planning for Space
Inadequate planning for space is a pitfall that compromises functionality. Your garage will become a jigsaw puzzle of awkward corners and wasted areas. This lack of thoughtful planning can result in a cluttered and inefficient space.
Poorly Designed Traffic Flow
Poorly designed traffic flow disrupts the harmony of your detached garage. Even a simple act of entering or exiting the garage becomes a cumbersome task. This lack of accessibility transforms your garage from a convenience to an inconvenience.
Inadequate Structural Planning
Inadequate structural planning compromises the longevity of your detached garage. It will result in a foundation ill-equipped to withstand the test of time. This will also lead to issues such as settling, cracking, and compromised stability.
Not Considering Weather Conditions
Not considering weather conditions is another oversight. Harsh winters laden with snow, relentless rain showers, and scorching summer sun—each element demands a tailored response. Failure to account for these variations leaves your garage vulnerable and exposed to the whims of nature.
Lack of Professional Input
A lack of professional input can lead to multiple oversights. Instead of doing it on your own, consult experienced garage contractors. Their guidance ensures your detached garage plan aligns with industry standards, local regulations, and your unique vision.
Wrapping Up
A detached garage plan is a crucial document in your building process. It envisions a space that goes beyond sheltering vehicles. This blueprint adapts to your lifestyle and anticipates your future needs. The information we provided in this article will guide you in creating a successful plan.
Are you ready to turn your detached garage plan into a reality? Contact us at (720) 635-2941 or fill out the form to get a FREE ESTIMATE. Start elevating your garage experience with Local MAP Construction today.
Our team of experts will help you bring your vision to life. We offer innovative designs and quality materials. Moreover, our expert guidance ensures your detached garage reflects your personality.

Published first here: https://localmapconstruction.com/garage/detached-garage-plan/
